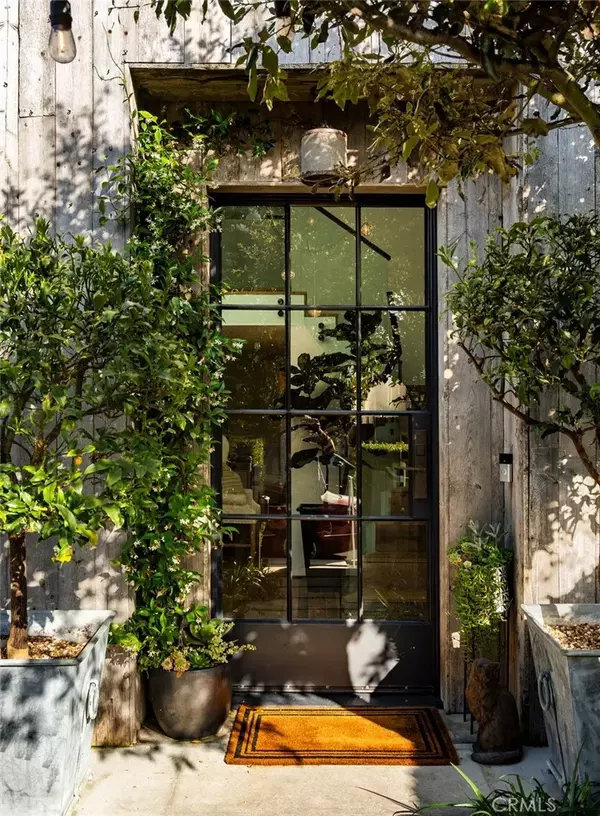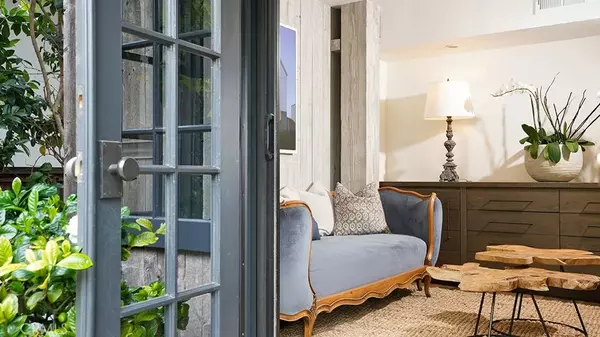$5,000,000
$4,999,999
For more information regarding the value of a property, please contact us for a free consultation.
3 Beds
3.5 Baths
2,942 SqFt
SOLD DATE : 11/19/2025
Key Details
Sold Price $5,000,000
Property Type Single Family Home
Sub Type Detached
Listing Status Sold
Purchase Type For Sale
Square Footage 2,942 sqft
Price per Sqft $1,699
Subdivision Corona Del Mar South Of Pch (Cdm
MLS Listing ID OC25127533
Sold Date 11/19/25
Style Custom Built
Bedrooms 3
Full Baths 3
Half Baths 1
Year Built 1974
Lot Size 3,385 Sqft
Property Sub-Type Detached
Property Description
Located on the coveted ocean side of Pacific Coast Highway, this remarkable property offers the rare combination of privacy, versatility, and design in the heart of the Flower Streets. Set on a full lot, the Napa Valley farmhouse-inspired home lives like a true single-family residence with an attached two-car garage, a beautifully landscaped courtyard, and a detached guest houseperfect for rental income, extended stays, live-in help, or a private office. Originally built by architect Mark Billing and reimagined in 2012, this home seamlessly blends timeless charm with contemporary elegance. The thoughtful floor plan and lush landscaping maximize privacyan exceptional feature in this vibrant village setting. Just a short stroll to cafs, boutiques, restaurants, and galleries, this home provides coastal living with both luxury and convenience. The main residence features two bedrooms with en suite bathrooms, a built-in office nook, additional office or sitting room, and laundry on the first level. A dramatic wood-and-glass staircase leads to the open-concept second floor, where beamed trussed ceilings and skylights create a warm, inviting atmosphere. The living, dining, and kitchen areas flow effortlessly, ideal for entertaining or everyday living. The gourmet kitchen features Wolf appliances, white marble island with seating, open shelving, and a walk-in pantry complete with a dumbwaiter. The dining area is lit by a custom chandelier made from vintage cycle chains and hand-blown crystals, while the family room centers around a sleek fireplace, blending rustic charm with modern
Location
State CA
County Orange
Direction PCH south, right onto Begonia, 604 Begonia on the left
Interior
Interior Features 2 Staircases, Balcony, Beamed Ceilings, Dumbwaiter, Living Room Deck Attached, Pantry, Recessed Lighting
Heating Fireplace, Forced Air Unit
Cooling Central Forced Air
Flooring Wood
Fireplaces Type FP in Family Room, Fire Pit, Gas
Fireplace No
Appliance Dishwasher, Disposal, Dryer, Microwave, Refrigerator, Trash Compactor, Washer, 6 Burner Stove, Double Oven, Freezer, Gas Oven, Gas Stove, Vented Exhaust Fan, Barbecue, Water Line to Refr, Gas Range, Water Purifier
Exterior
Parking Features Direct Garage Access, Garage, Garage - Two Door, Garage Door Opener
Garage Spaces 2.0
View Y/N Yes
Water Access Desc Public
View Neighborhood
Roof Type Metal,Fire Retardant
Accessibility 2+ Access Exits, 32 Inch+ Wide Doors
Porch Deck
Total Parking Spaces 2
Building
Story 2
Sewer Public Sewer
Water Public
Level or Stories 2
Others
Senior Community No
Tax ID 45908609
Acceptable Financing Cash, Conventional, Cash To New Loan
Listing Terms Cash, Conventional, Cash To New Loan
Special Listing Condition Standard
Read Less Info
Want to know what your home might be worth? Contact us for a FREE valuation!

Our team is ready to help you sell your home for the highest possible price ASAP

Bought with NON LISTED OFFICE

"Molly's job is to find and attract mastery-based agents to the office, protect the culture, and make sure everyone is happy! "






